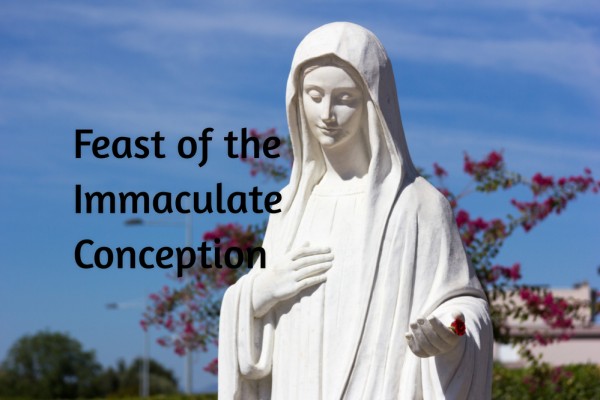Funeral Services for Maggie Darr
With prayerful sympathy we share the news of the passing of founding parishioner, Maggie Darr, who passed away on Wednesday, February 4, 2026. Funeral Mass: Date: Saturday, February 7 Time: 10:30 am Location: St. Elizabeth Ann Seton Catholic Church, Carlisle IA. Visitation at the church: Time: 9:00 am Rosary: Time:...










